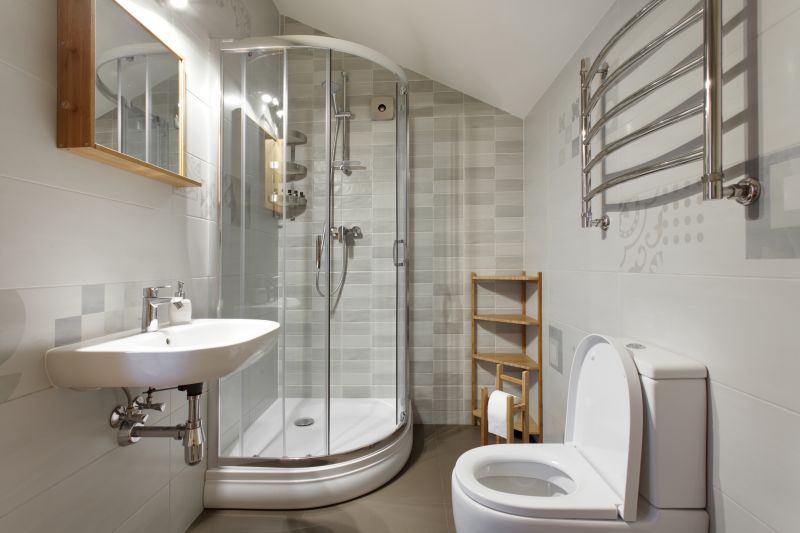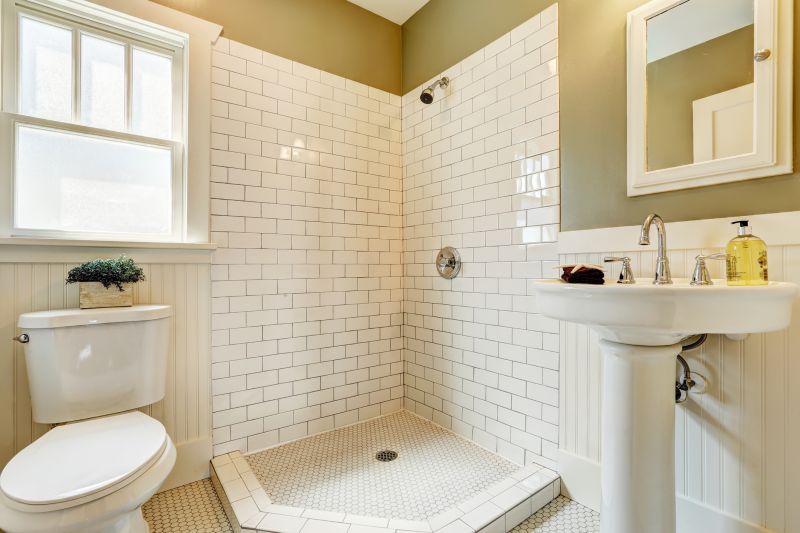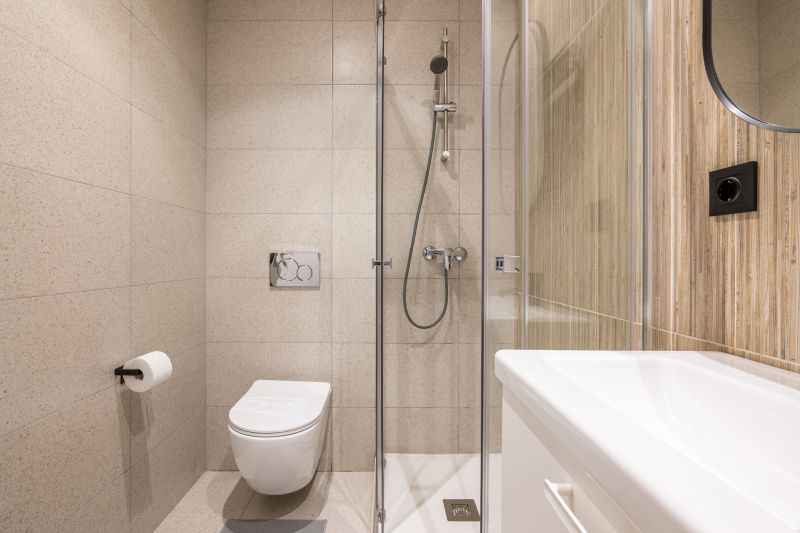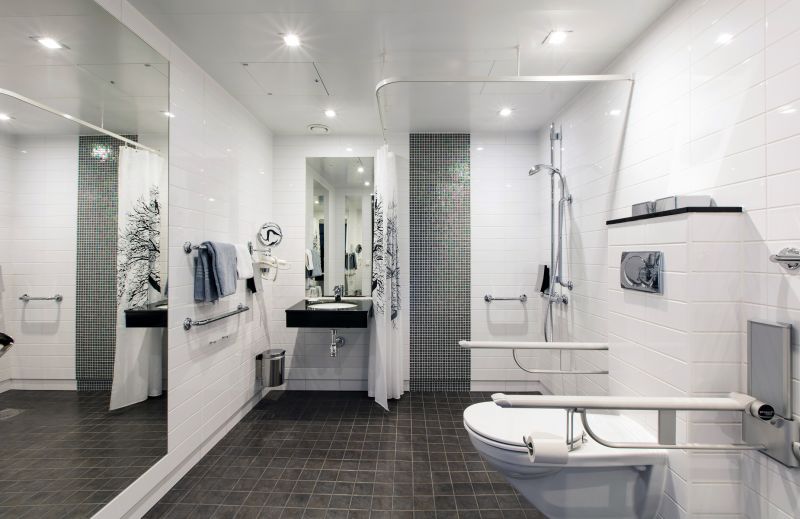Small Bathroom Shower Planning Made Simple
Corner showers utilize two walls, making them ideal for small bathrooms. They free up central space and can be designed with sliding doors or a pivot door to optimize accessibility.
Walk-in showers without doors or with minimal framing create a spacious feel. They often feature a single glass panel and can be customized with built-in benches or niches for storage.




| Layout Type | Best Use Case |
|---|---|
| Corner Shower | Ideal for maximizing space in tight corners with limited floor area. |
| Walk-In Shower | Suitable for creating an open feel and easy access, especially in larger small bathrooms. |
| Tub-Shower Combo | Combines bath and shower functions in a compact footprint. |
| Neo-Angle Shower | Utilizes corner space efficiently with a distinctive angular design. |
| Glass Enclosure | Creates a sleek look while visually expanding the space. |
| Shower with Bench | Provides comfort and functionality, especially in accessible designs. |
| Sliding Door Shower | Prevents door swing space issues and saves room. |
| Open Shower Area | Designs without doors for a minimalist appearance and easy maintenance. |
Optimizing a small bathroom shower layout involves balancing space constraints with functional features. Incorporating built-in niches, shelves, and benches can enhance storage without cluttering the limited space. Choosing clear glass enclosures can also make the area appear larger and more open. Additionally, selecting fixtures and fittings that are proportionate to the space ensures a balanced and comfortable environment. Proper lighting and reflective surfaces further contribute to a sense of openness.
Innovative design ideas include using frameless glass for a seamless look, installing sliding or bi-fold doors to save space, and utilizing vertical space for storage solutions. These approaches not only improve the usability of small bathrooms but also enhance their aesthetic appeal. Proper planning and layout selection are essential to create a functional, stylish, and comfortable shower area within limited dimensions.







